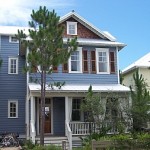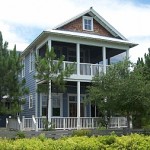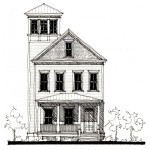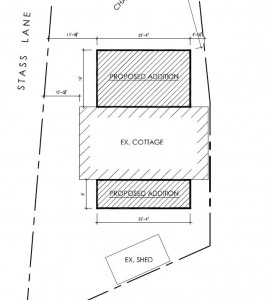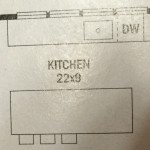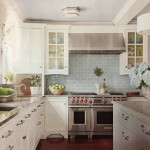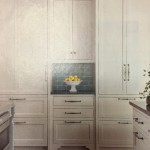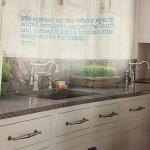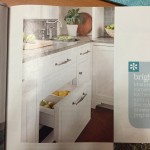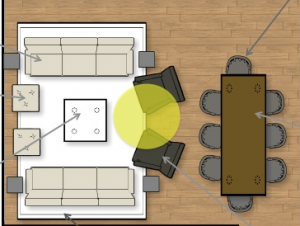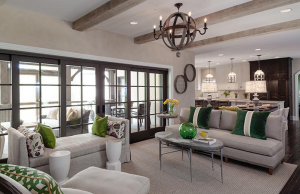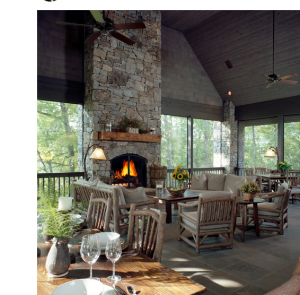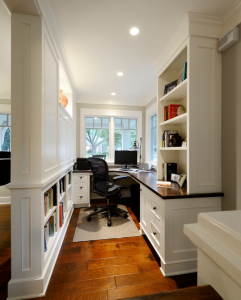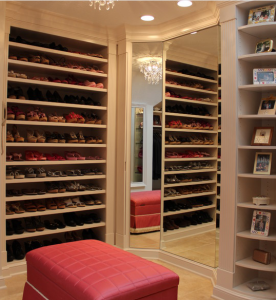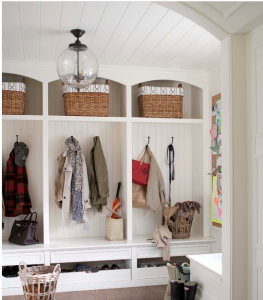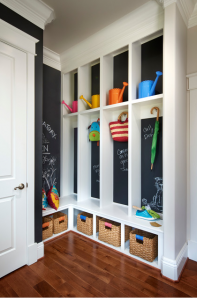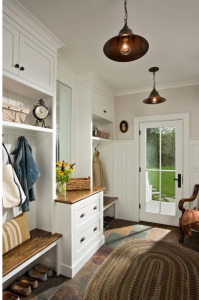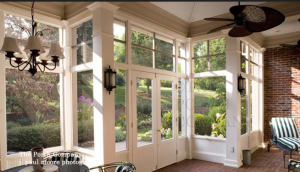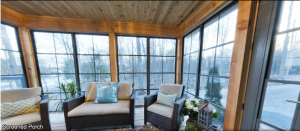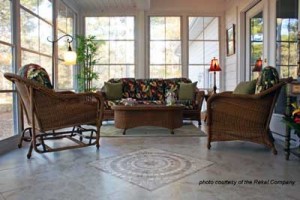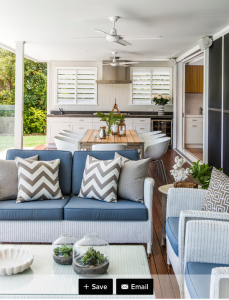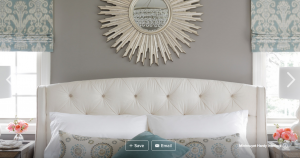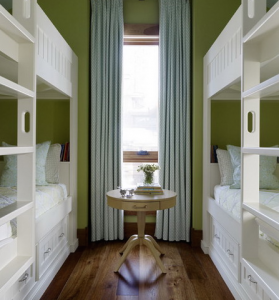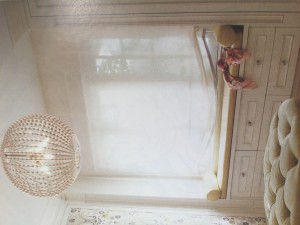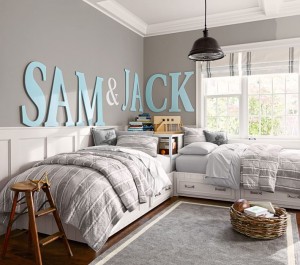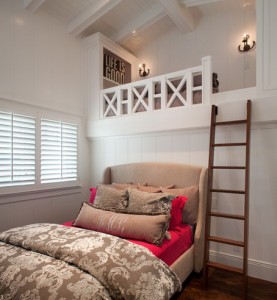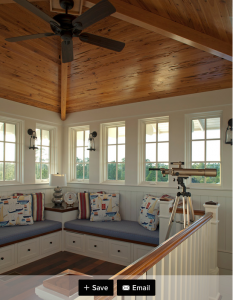Dream Cottage-Original
Family Background
- 7 children ranging in age from 2-13
- homeschooling family- need lots of storage
- Mark also works from home and needs privacy
Must haves:
- open plan main floor
- large functional kitchen
- pantry storage
- mudroom
- tower office for dad with 360 view
- large porch/sunroom at the rear (ability to enclose but not climate controlled)
EXTERIOR
- Stone foundation
- Blue Siding
- White and wood coloured accents
- Tower for the Office
- Two level porches in the rear facing the water
SURVEY PROPOSAL – This has been approved by LTCA & the city
MAIN FLOOR
- Kitchen
- Familyroom
- Pantry/Home School Space
- Mudroom
- Half bath- near rear of house
- Porch/ Sunroom
KITCHEN
- Extensive windows
- Large island with power and seating for at least 5 ( suggest 2 extra seats on side on island near current 3 seats)
- Paneled fridge and dishwasher
- Additional fridge and freezer drawers (paneled as well)
- Access from side of house for groceries etc..
Suggested Layout
Images
FAMILY ROOM
- large fireplace
- room for ample seating
- drop down projection screen for movie night
- large sliding doors to open to the porch
Sample fireplace- large fireplace stone surround with wood mantel
PANTRY/ HOME SCHOOL ROOM
- storage for costco purchases and canning etc..
- storage for school supplies/ books
- storage for inspiration stations which is about 3 feet square (it is on rollers and needs to roll out door when needed)
- desk area for computer
This is a small space but bright and the window makes it feel more spacious. If the wall behind the desk was closed cabinets above the open shelves, it would be perfect.
MUDROOM
- shoe closet (concealed)
- cubbies space for 9 people to hang up coats and put current foorwear
- will also hold kids back packs, lunch bags, life jackets etc.
- mirror and space to put keys would be nice but not mandatory
- would also like large windows if possible
HALF BATH
- doesn’t need to be large
- just need a space for guests to go
- will likely also be used as a changeroom for guests
PORCH/SUNROOM
- finished like the house but not climate controlled. We would like to be able to sit out there in summer and feel the breeze and humidity etc. but have air conditioning on inside (perhaps windows that slide all the way down or removable glass inserts)
- we want a screen porch but need to be able to close it up to manage the bug issues
- would also like ability in winter to put space heater(s) out there and open up the large sliding doors to the family room to make one big space to accommodate large family gatherings such as Christmas
- BBQ area with ventilation hood
SECOND FLOOR
- Master Bedroom (with porch on the rear of the house)
- Master Ensuite
- Girls Bathroom
- Laundry/ Closet for older girls
- Bedrooms for little girls (minimum of 2 but if we could fit 3 small bedrooms, that would be preferred.)
MASTER BEDROOM
- King size bed ( would like windows on each side but do not want bed to overlap windows)
- Only other furniture required is tv console
- Large walk-in closets ( his and her closets would be great but not mandatory)
- Large sliding doors to access rear deck that goes same width as the porch below. Deck does not need to be as deep as the porch though
- Space to conceal our elliptical trainer if possible. If not- perhaps this could go on the porch
MASTER ENSUITE
- Jetted tub beside window
- Glass shower
- Rainfall shower head and jets
- Temp control
- Double sink (if possible but not required)
KIDS ROOM ONE- BUNK ROOM
- Central window and room to accommodate bunk beds on either side of the window
- Large closet (walk-in if possible)
- Doors could be barn style if space is needed and no room for doors to swing
KIDS ROOM TWO
- Similar to above but would like to build a window seat that fits a twin mattress and have a trundle bed below
- Would like build in closed storage on either side of the window seat that would function as drawers on the bottom and closet on the top.
- Rest of the room would be open to act as playroom/ gymnastics
KIDS ROOM THREE
- Would love room like below so there is lots of space for the girls to play
- Love the large window by the bed
- Large Closet
THIRD FLOOR
- Loft
- Tower Office
LOFT
- sleeping and hang out space for 3 teenage girls
- each girl needs some personal space( thinking elevated bed with personal space under near concealed by sliding barn style doors
Example of loft bed needed for each girl. We would like to put the bed up top for each girl and have a personal space below
Would love if there could be a window in the bed are up top. Also would like a bookcase on one side if not two. Needs to accommodate a queen mattress. Needs lights and power in the bookcase for kobo and ipod charging, alarm clocks etc.
Ideally below, the barn doors would be able to slide out to each side and reveal a personal nook. One likes to sew all her clothes, another is an artist etc. This would be personal space for their work projects but could be concealed when not in use.
Wondering if we need skylights to give light to the central area where we hope to have couch, chairs, tv, game consoles, etc..
TOWER OFFICE
- 360 view (windows to come down to just above the desk)
- vaulted roof is possible
- build in desk space for 2 computers
MISC
QUESTIONS / CONCERNS
- septic runs
- cooling of third floor/ loft

