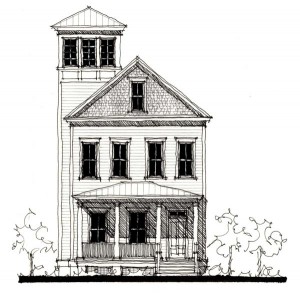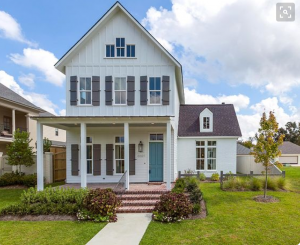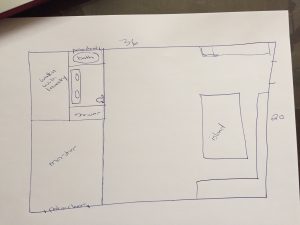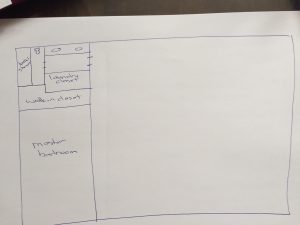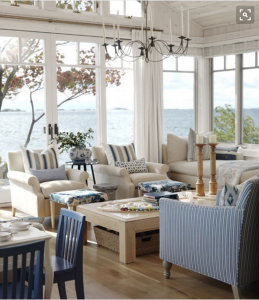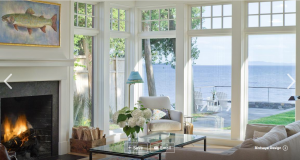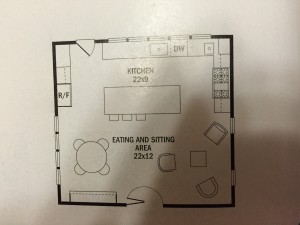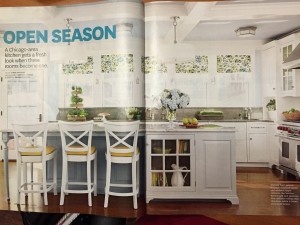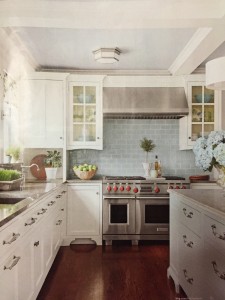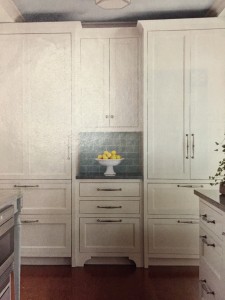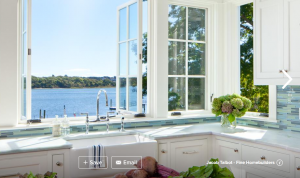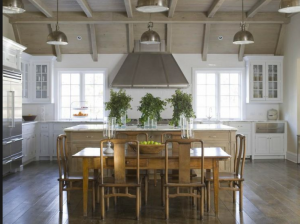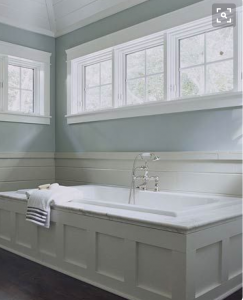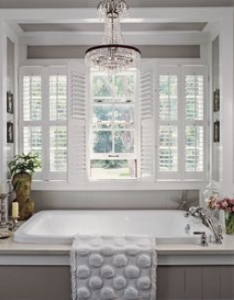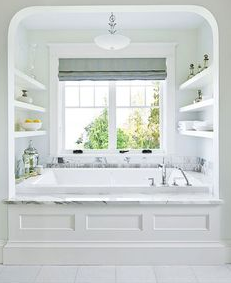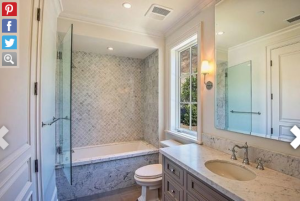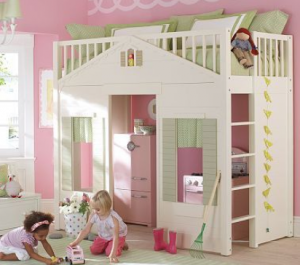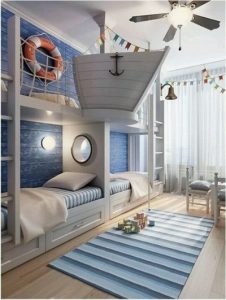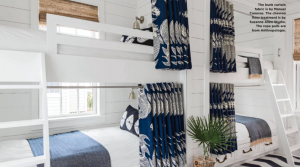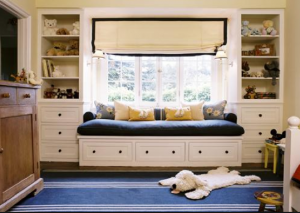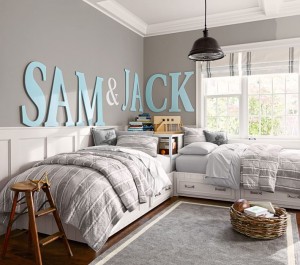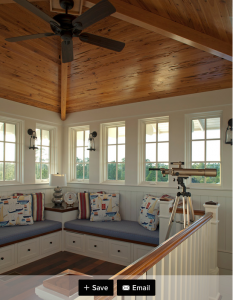Dream Cottage- Revised
EXTERIOR
- Wrap around covered porch from front to side facing bay
- Tower for the Office- probably not feasible with 20% increase restriction but still the dream- only needs to fit built in desk for Mark to work at (I see this on the lakeside not the bay)
MAIN FLOOR
- Kitchen/ Familyroom
- Master Bedroom
- Bath
FAMILYROOM
- Large wall of windows facing the bay- patio doors to covered deck
- Fireplace if possible
KITCHEN
- Large island with power and seating for at least 5 ( suggest 2 seats on side and three on the rear of the island
MASTER BEDROOM
- Master bedroom with walk in closet with laundry
- Would like to fit king size bed, side tables and tv console
- Patio doors to back yard
BATHROOM
- Soaker tub
- Separate glass shower
- Double sinks if possible
SLEEPING LOFT
- would like second floor ceiling to be 9-10 feet high to accommodate new or current loft beds.
- one open room
- put windows far enough out from the back wall that beds/closets could be accommodated later
DREAM TOWER
- Can just be open room but would like windows to come down to just above the height of a desk. Will built in desk after.

